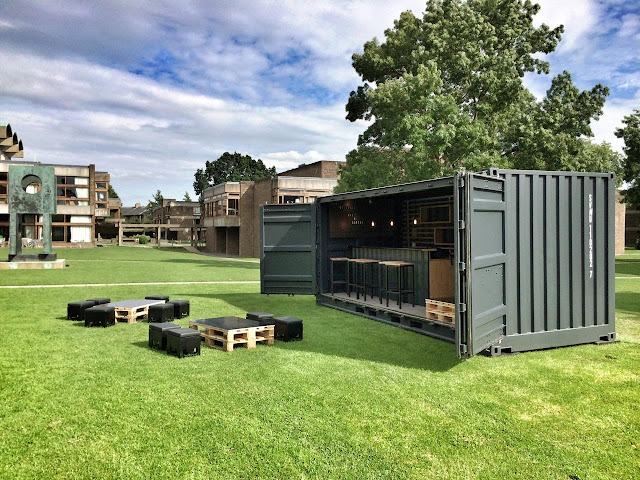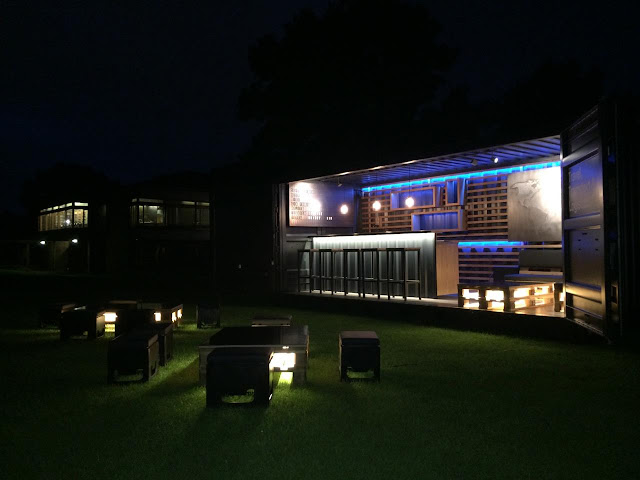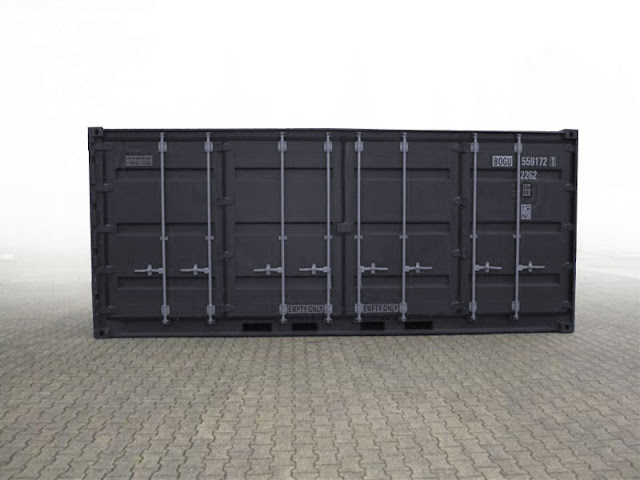Wednesday, November 30, 2016
Transportable shipping container bar

This transportable shipping container bar was manufactured by Artdepartment Berlin on the basis of the concept developed by the Berlin agency DREINULL. One 20 ft open side shipping container was used in this project. The 20 ft open side container has the same footprint as a standard 20 ft ISO shipping container and has full side access doors.
Concept: DREINULL
Manufacture: Artdepartment Berlin
Year: 2014


UpCycle Living Arizona Phoenix Addition Container Home
UpCycle Living - Arizona - Phoenix Addition, Container Home 3 x 40 ft containers
Description: This project started with a client’s need for more space in their two bedroom 1950s ranch-style home. When a desire for high-design did not fit their budget, modified shipping containers were used to build an addition that would contain a 900 sq. ft. master suite. Accessed via a short hallway from the existing masonry home, the space opens to reveal a large bedroom, walk-in closets, and an open bath. The ends of the containers have been removed and filled with glazing to allow for ample natural light. The clients were able to get the space they needed while keeping a simple modern aesthetic which compliments the existing structure.
http://upcycleliving.com/projects/9
Find Shipping Container Homes, 20 ft container, 40 ft container, ISBU in your area!




Shipping Container House In Panama
An ongoing project as a family build their home out of 2 x 40 ft ISBU shipping containers in Panama.
http://shippingcontainerhousepanama.wordpress.com/
Find Shipping Container Homes, 20 ft container, 40 ft container, ISBU in your area!





One Cool Habitat Auckland New Zealand 20 Foot Container Home
One Cool Habitat - Auckland, New Zealand - 20 Foot Container Home
It's not difficult to think of a few ways that a spare room could come in handy, whether it's for a home office,
studio or sleepout.
And that's what we do. We build cool habitats that offer you that extra room to enjoy.
Custom designed and built and we can even drop them in your front yard.
http://onecoolhabitat.com
Find Shipping Container Homes, 20 ft container, 40 ft container, ISBU in your area
.jpg)
.jpg)
.jpg)
.jpg)

Flagler College St Agustine
Flagler College - St Agustine
A group of Flagler College students from the Free Enterprise student group has been working on a unique project – converting a shipping container into living space.
Flagler College Free Enterprise student group advisor, Donna DeLorenzo, says “the project started over a year ago when two students came up with ideas for converting waste material into homes.”
Link: Flagler College - St Agustine


Bright Cargo Container Casa in Chile By Preston
Bright Cargo Container Casa in Chile
By Preston | Topics: Container Design, Modern architecture | Comments (1)
This bright orange home was made with two 40-foot and three 20-foot shipping containers in Santiago, Chile. Due to our publication of various shipping container homes, the architect, Rubén Rivera Peede, shared Liray House with Jetson Green recently, and you’ll find more vibrant photos and a floor plan below.
As background, the owners wanted an earthquake-resistant home at an affordable price, and Peede was able to deliver a design to suit those needs using the container units as the structure. Proyecto ARQtainer built Liray House in three months for about $75,000 USD.
The three short containers have the living room and kitchen, while the two long containers have the bedrooms and bathrooms. The home was raised off the ground and plumbing was placed in the crawl space.
Original container flooring was removed and replaced with hardwood flooring. Existing container doors were used to structure the balconies. The builder installed energy-efficient windows, insulated the walls and ceiling with spray-applied cellulose to avoid thermal and acoustic bridges, and then finished the interior with drywall.
Container homes by MEKA World
I just discovered this prefab container house company from Canada. That's right, all these home models are made from metal shipping containers! They have six very impressive container home designs to choose from. The number in the model name tells you how many square feet the design has. For example, the ALP 320 is 320 square feet. You can find more photos and floor plans on their website, MEKAworld.com. All photo and image credits in this post go to MEKA World. The models and current prices (in USD) as of the day of this post are listed below...
ALP 320 $45,000
SOL 480 $55,200
VOR 640 $73,600
THOR 960 $110,400
HELA 1280 $147,200
You can see and learn more at MEKA World's website:
mekaworld.com
ALP 320 $45,000
SOL 480 $55,200
VOR 640 $73,600
THOR 960 $110,400
HELA 1280 $147,200
 |
| ALP 320 Exterior |
 |
| ALP 320 floor plan. |
 |
| ALP 320 Interior |
The ALP 320 shown above is a studio model (no separate bedroom). The SOL 480 and VOR 640 are both one bedroom models. The THOR 960 has two bedrooms, one up and one down. The HELA 1280 is a three bedroom unit with two bedrooms on the second floor and one on the first. The THOR and HELA both have two bathrooms, the ALP, SOL, and VOR have just one bathroom each. I love the fact that they show many of their completed designs with solar panels and rain barrels.
 |
| THOR 960 |
 |
| VOR 640 |
 |
| HELA 1280 |
The MEKA World prefabricated shipping container homes are completely finished inside and out. They are wired, plumbed, and well insulated. Bathroom fixtures are installed, as are kitchen cabinets. I am not sure about kitchen appliances. I suspect the solar panels and rainwater catchment systems are extra.
 |
| Floor plans for the HELA 1280 |
I will provide some interior photos and the company's website below.
 |
| HELA 1280 Interior |
 |
| Bathroom. Note skylight over shower. |
 |
| Bedroom in HELA 1280 |
mekaworld.com
Click here to go to an older post of mine that features a very good video about a MEKA World container home. Once on the page, scroll down toward the end of the post to find the video.
Click here to see my first design for an 8' x 20' container home.
Enjoy this post? Share it with friends using the social networking buttons below. Like the FaceBook page, facebook.com/smallscalehomes. Join the conversation, or start one in the comments section. Thanks!
Click here to see my first design for an 8' x 20' container home.
Enjoy this post? Share it with friends using the social networking buttons below. Like the FaceBook page, facebook.com/smallscalehomes. Join the conversation, or start one in the comments section. Thanks!
Cargo container art studio

The client needed a small art studio close to her residence. Her requirements were a stringent budget of $60,000 for a simple building that would be both reflective and inviting, located on an area of about 700 sf. Architect's solution was to use two 40ft cargo containers perched over a foundation cellar/wall. By cutting most part of the floor of the containers, architects were able to take an advantage of a high ceiling and to move the art studio to a lower level. The staircase itself can act as a transitional space for viewing art work. The upper floor provides a sitting area and a more intimate work area. The container units were painted dark charcoal to help to maintain continuity with the main original house and to recede in the shadows of a dense wooded site.
Design: Maziar Behrooz
Area: 840 sq ft
Year: 2010
Location: Amagansett, Long Island, New York











Tuesday, November 29, 2016
The 8747 House The James River Springfield Missouri 4 Shipping Container Home
This has got to be the best self documented container home build I have seen, step by step how they turn 4 x 40' x 8' shipping containers into an incredible home in a Forrest over looking a river.
http://8747house.blogspot.com/
Find Shipping Container Homes, 20 ft container, 40 ft container, ISBU in your area!




Subscribe to:
Comments (Atom)